Sale Pending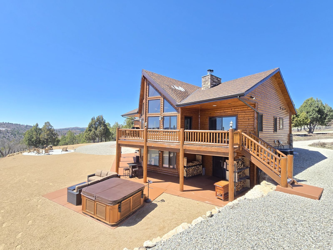

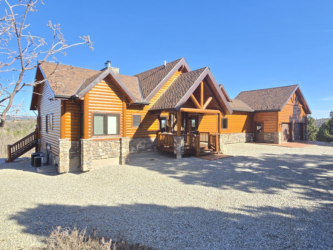
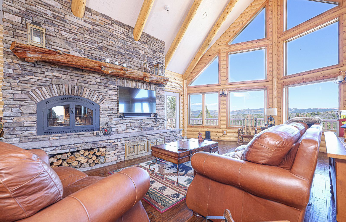
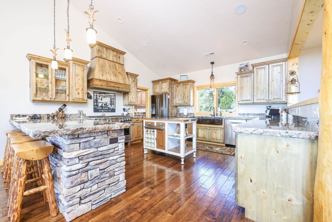
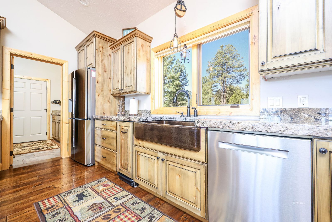
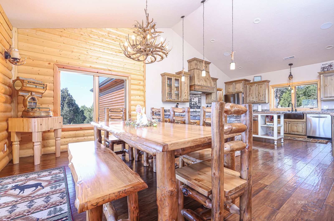
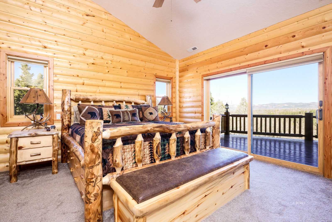
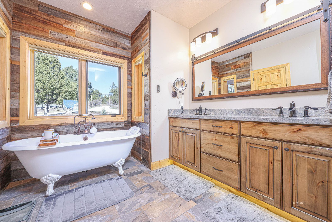
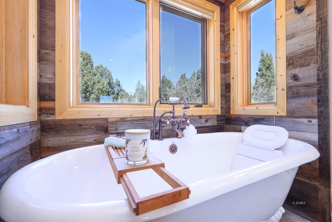
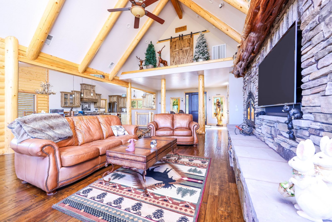
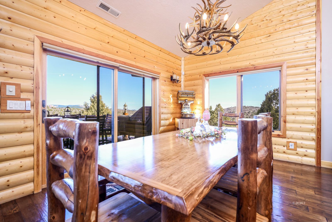
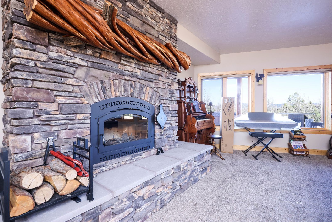
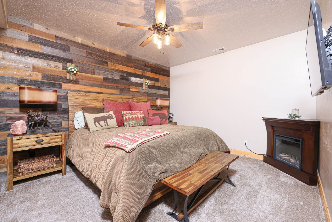
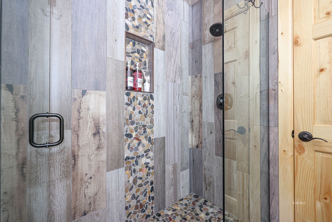
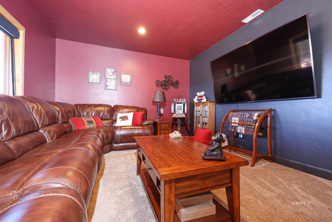
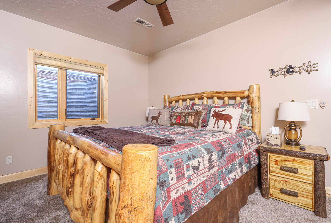
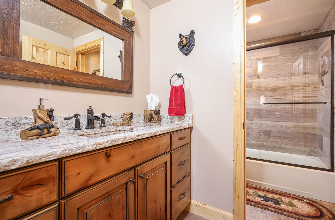
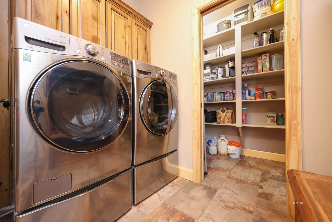
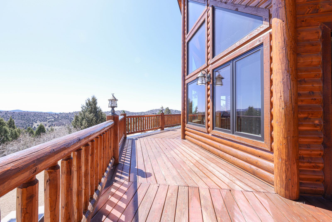
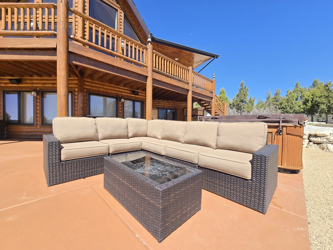
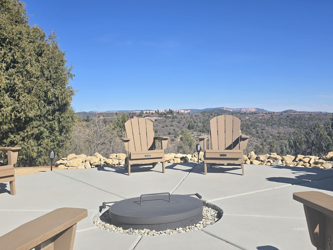
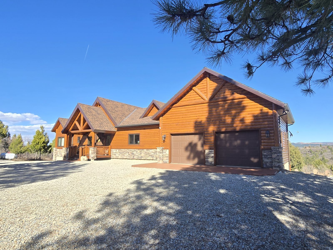
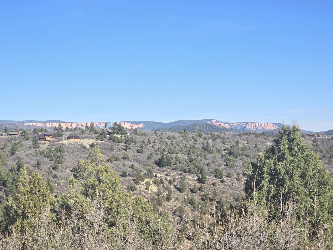
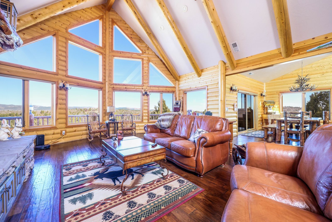
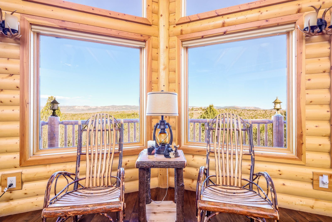
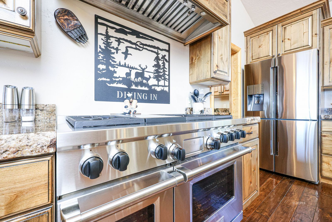
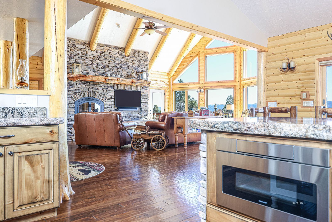
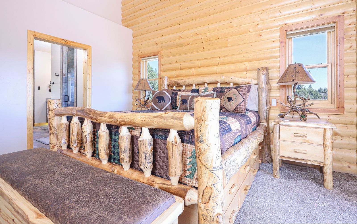
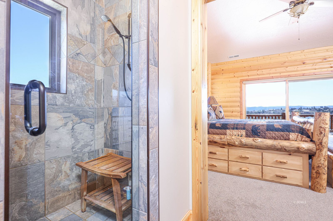
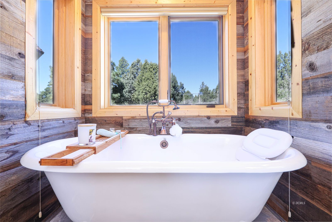
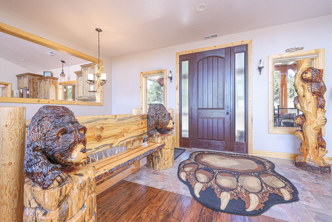
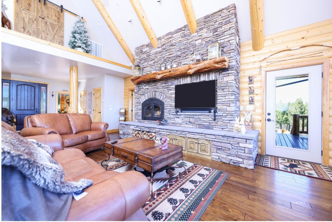
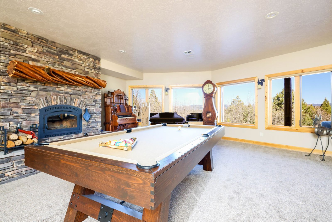
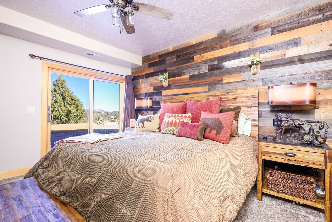

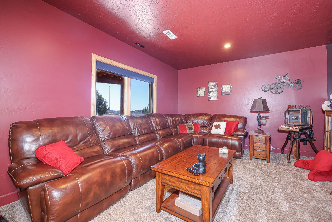
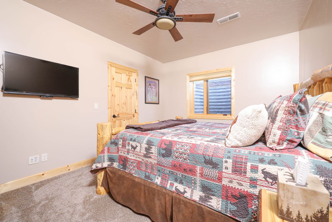
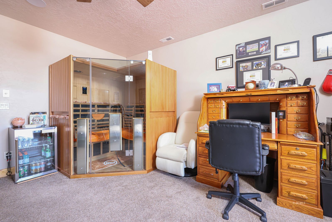
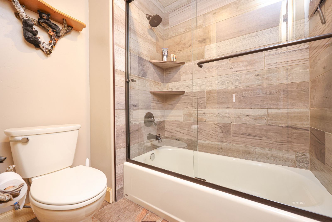
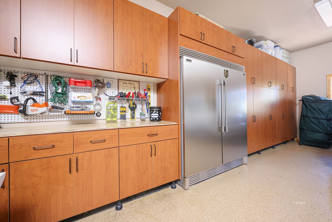
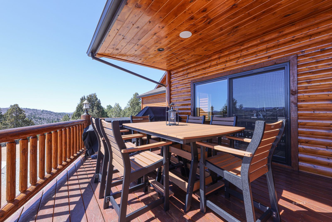
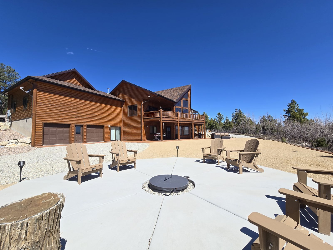
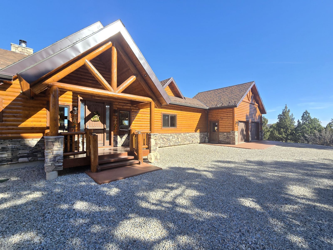
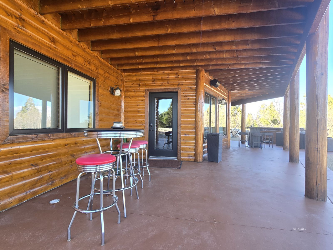
$1,675,000
MLS #:
2808501
Beds:
4
Baths:
3.5
Sq. Ft.:
3958
Lot Size:
3.94 Acres
Garage:
4 Car Attached, Auto Door(s), Remote Opener
Yr. Built:
2016
Type:
Single Family
Single Family - Resale Home, HOA-Yes, CC&Rs-Yes, Site Built Home
Tax/APN #:
186-84
Taxes/Yr.:
$5,597
HOA Fees:
$72/month
Area:
Kane County
Subdivision:
Elk Ridge
Address:
3870 N Royal Dr
Alton, UT 84710
Master Crafted Luxury Home 4Ac. Southern UT Elk Ridge Estate
Beautiful 4,938 sq ft. 4-bedroom, 3.5-bath home offers generous space & stunning pink cliff views. Enjoy seamless indoor-outdoor living w/ decks&patios that take in views of the Paunsaugunt Plateau. Deck off the kitchen is perfect for dining al fresco or hosting under the stars.This Inviting masterpiece includes a main level master retreat with private deck access. Spa like 4pc bath & soaker tub, rain shower, heated floors and walk in closet. The open main level great room sports vaulted ceilings, full-wall rocked fireplace & custom mantle, bold timber rafters, solid wood floors, electric blinds & high-efficiency Anderson Window wall with tranquil mountain views.The gourmet kitchen has high-quality stainless steel appliances,6 burner Wolf dual fuel range & built-in hood,wood cabinets, Argentinian 3 inch rough edge granite counters,butler's pantry, laundry & mud room access to the upper 2car garage , 2nd frigidaire.Retreat to the cool comforts of the lower level with 2nd En Suite BR, 2nd & third guest BR plus sauna & patio access to hottub. Living room w/pool table,fireplace to landscaped yard.Sonos sound in & out. Solid engineered lower 2car garage. See mountain living at its best.
Interior Features:
Ceiling Fans
Cooling: Central Air
Fireplace- Wood
Flooring- Carpet
Flooring- Hardwood
Flooring-Tile
Heating: Electric
Heating: Fireplace
Heating: Forced Air/Central
Heating: In Floor
Heating: Propane
Hot Tub/Spa
Theater Room
Walk-in Closets
Window Coverings
Exterior Features:
Construction: Half Log
Construction: Stone
Deck(s) Covered
Deck(s) Uncovered
Fenced- Partial
Foundation: Stem Wall
Gutters & Downspouts
Landscape- Partial
Outdoor Lighting
Patio- Covered
Patio- Uncovered
Roof: Shingle
Trees
View of Mountains
View of Valley
Appliances:
Dishwasher
Freezer
Garbage Disposal
Microwave
Oven/Range
Oven/Range- Propane
Refrigerator
Trash Compactor
W/D Hookups
Washer & Dryer
Water Filter System
Water Heater
Water Softener
Other Features:
Access- All Year
Alarm/Security System
CC&Rs-Yes
HOA-Yes
Legal Access: Yes
Resale Home
Site Built Home
Style: 2 story above ground
Style: Cabin
Utilities:
Internet: Cable/DSL
Phone: Cell Service
Phone: Land Line
Power Source: City/Municipal
Power: 220 volt
Power: Line To Property
Propane: Hooked-up
Satellite Dish
Septic: Has Tank
Water Source: Water Company
Listing offered by:
Cathy Barsness - License# 5498828-PB00 with Trophy Real Estate - (435) 682-4200.
Map of Location:
Data Source:
Listing data provided courtesy of: Duck Creek MLS (Data last refreshed: 05/03/25 11:20pm)
- 1
Notice & Disclaimer: Information is provided exclusively for personal, non-commercial use, and may not be used for any purpose other than to identify prospective properties consumers may be interested in renting or purchasing. All information (including measurements) is provided as a courtesy estimate only and is not guaranteed to be accurate. Information should not be relied upon without independent verification.
Notice & Disclaimer: Information is provided exclusively for personal, non-commercial use, and may not be used for any purpose other than to identify prospective properties consumers may be interested in renting or purchasing. All information (including measurements) is provided as a courtesy estimate only and is not guaranteed to be accurate. Information should not be relied upon without independent verification.
More Information

For Help Call Us!
We will be glad to help you with any of your real estate needs.(435) 590-3847
Mortgage Calculator
%
%
Down Payment: $
Mo. Payment: $
Calculations are estimated and do not include taxes and insurance. Contact your agent or mortgage lender for additional loan programs and options.
Send To Friend