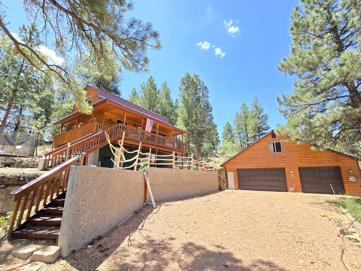
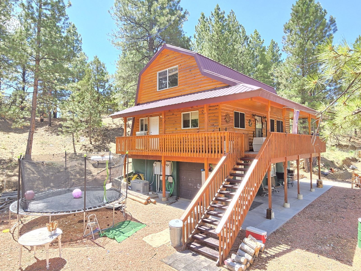
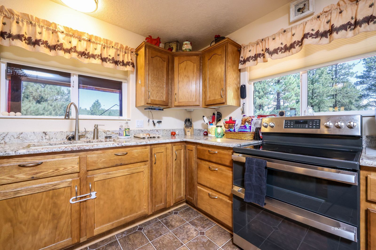
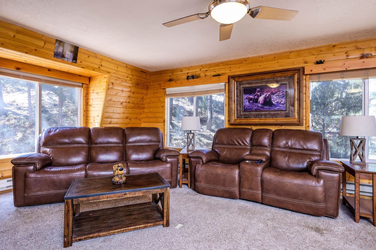
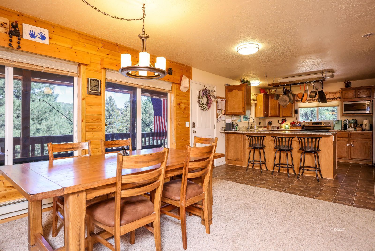
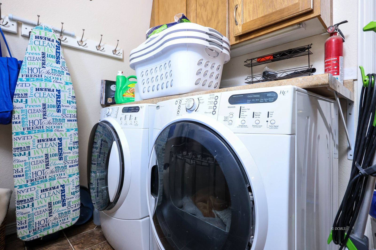
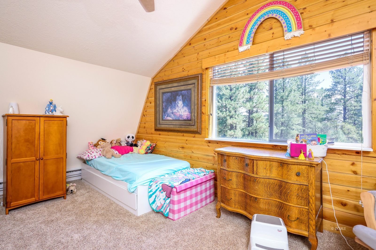
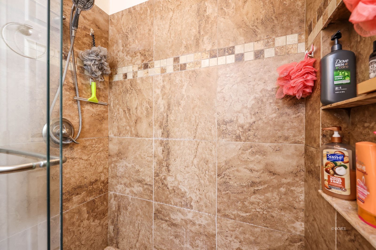
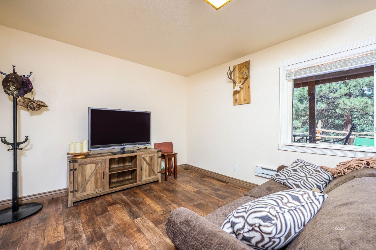
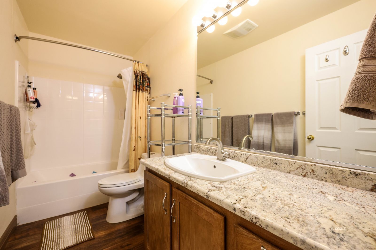
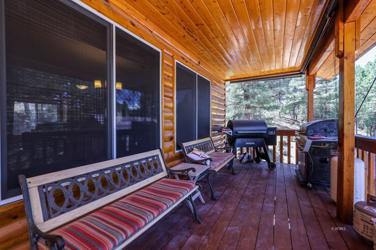
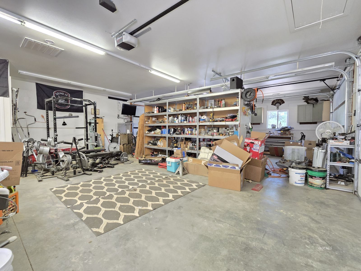
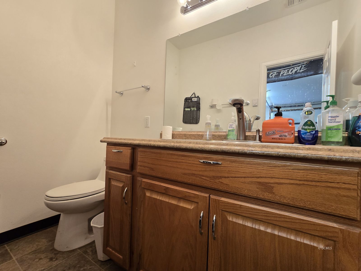
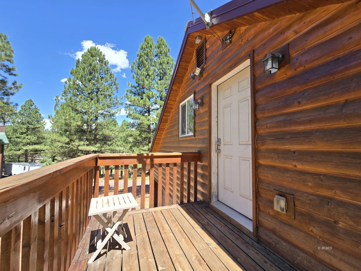
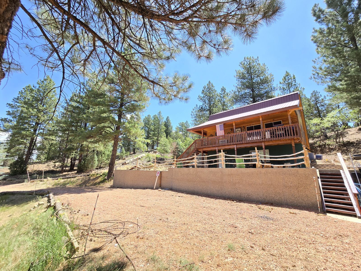
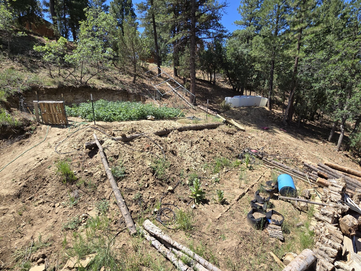
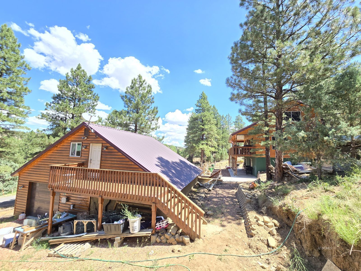
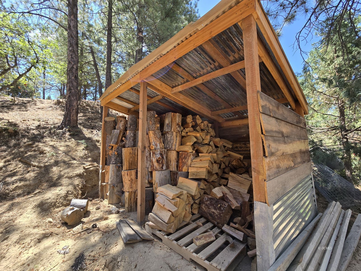
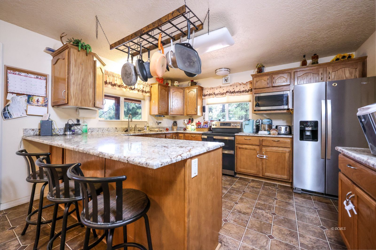
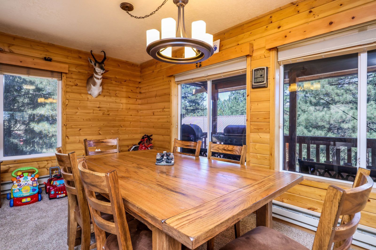
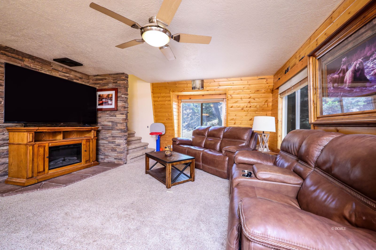
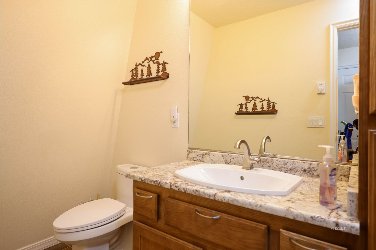
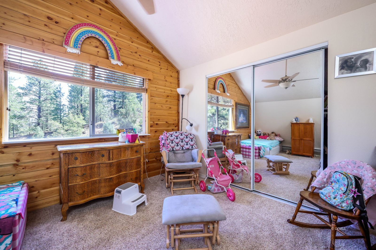
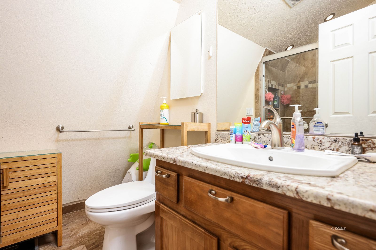
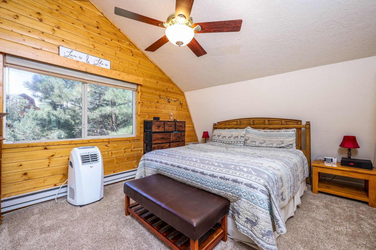
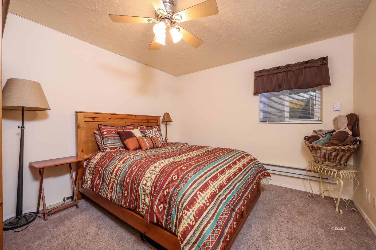
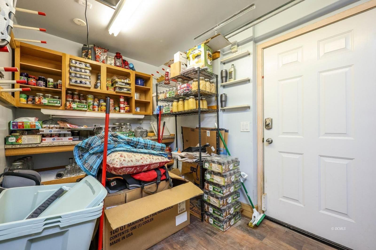
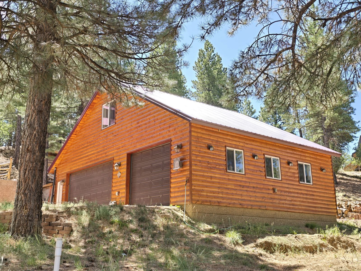
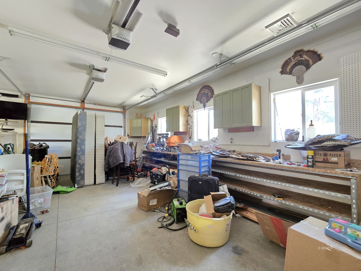
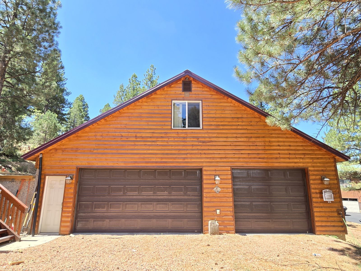
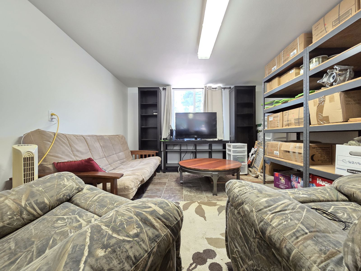
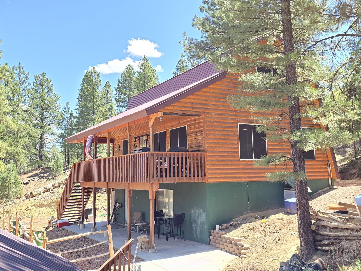
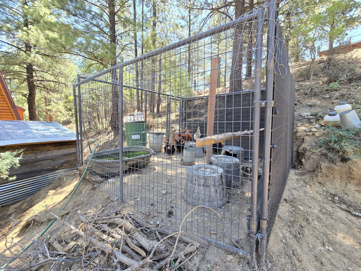
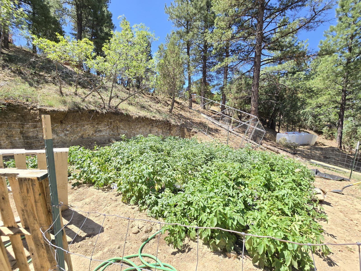
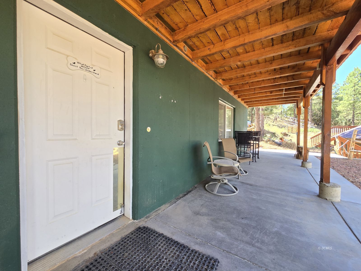
$640,000
MLS #:
2808691
Beds:
3
Baths:
4
Sq. Ft.:
2496
Lot Size:
0.98 Acres
Garage:
3 Car Detached, Heated
Yr. Built:
1999
Type:
Single Family
Single Family - Resale Home, HOA-Yes, CC&Rs-Yes, Site Built Home
Tax/APN #:
131-28
Taxes/Yr.:
$3,266
HOA Fees:
$32/month
Area:
Kane County
Subdivision:
Elk Ridge
Address:
1420 W Elk Ridge Dr
Duck Creek Village, UT 84762
Charming Elk Ridge Cabin with Massive Detached Garage
Mountain Charm at its finest! Introducing a 3-level cabin in Elk Ridge Estates Unit 1, which offers comfort and space for year-round living. The main level features an open layout with a large dining area, cozy living room with an electric fireplace, and an updated kitchen with granite countertops and pull-out drawers. Wood burning flue is installed above electric fireplace for easy conversion. A half bath and laundry room are conveniently placed. Upstairs has the primary bedroom with ample closet space, a guest bedroom, and a bath with tile shower. The lower level features a guest bedroom, full bath, remodeled office, TV room with a sleeper sofa, mechanical room, and a walkout entry. Every mountain cabin needs a garage to accommodate the lifestyle. Adjacent to the cabin is a 1,064 sq ft heated/cooled garage with a half bath, storage, and space for trucks and recreational vehicles. Above the garage is a 448 sq ft finished room with a separate stairway-ideal for storage, playroom, or retreat. Cabin includes electric baseboard heat, two cooling units, a water softener, and a Generac backup generator. Roads are chip-sealed. Take time to view this competitively priced cabin today!
Listing offered by:
Brett Barsness - License# 9777193-AB00 with Trophy Real Estate - (435) 682-4200.
Brian Barsness - License# 10091861-AB00 with Trophy Real Estate - (435) 682-4200.
Map of Location:
Data Source:
Listing data provided courtesy of: Duck Creek MLS (Data last refreshed: 08/18/25 9:15pm)
- 25
Notice & Disclaimer: Information is provided exclusively for personal, non-commercial use, and may not be used for any purpose other than to identify prospective properties consumers may be interested in renting or purchasing. All information (including measurements) is provided as a courtesy estimate only and is not guaranteed to be accurate. Information should not be relied upon without independent verification.
Notice & Disclaimer: Information is provided exclusively for personal, non-commercial use, and may not be used for any purpose other than to identify prospective properties consumers may be interested in renting or purchasing. All information (including measurements) is provided as a courtesy estimate only and is not guaranteed to be accurate. Information should not be relied upon without independent verification.
More Information

For Help Call Us!
We will be glad to help you with any of your real estate needs.(435) 590-3847
Mortgage Calculator
%
%
Down Payment: $
Mo. Payment: $
Calculations are estimated and do not include taxes and insurance. Contact your agent or mortgage lender for additional loan programs and options.
Send To Friend