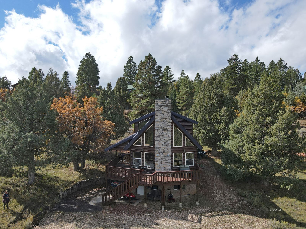
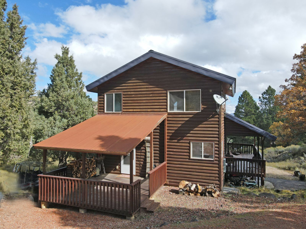
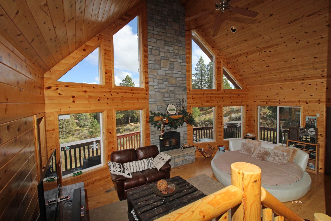
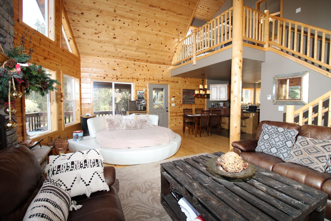
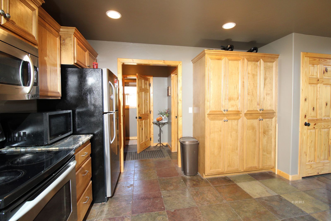
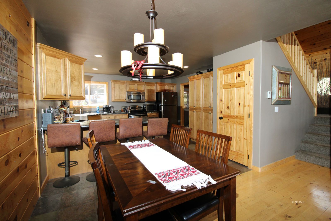
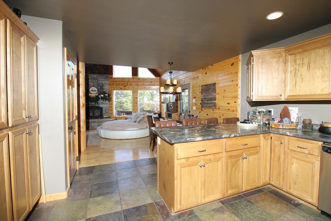
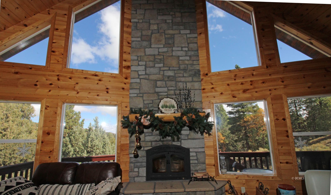
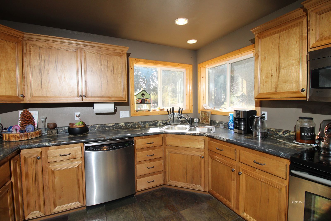
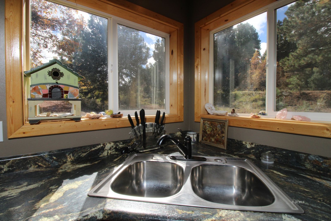
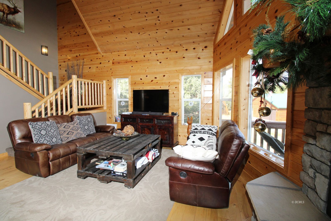
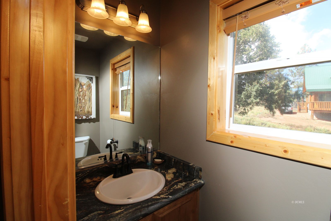
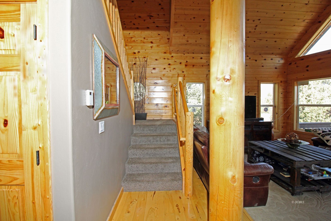
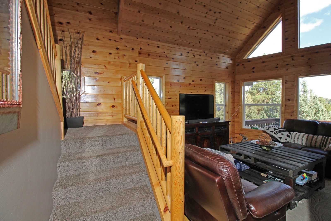
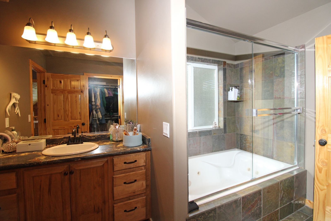
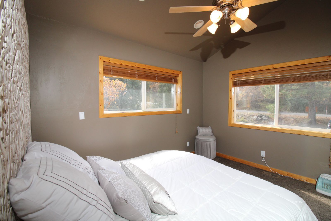
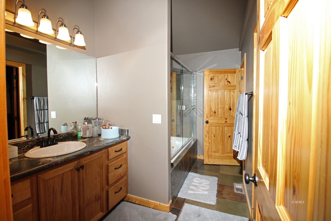
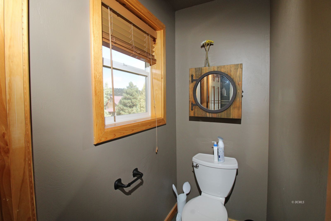
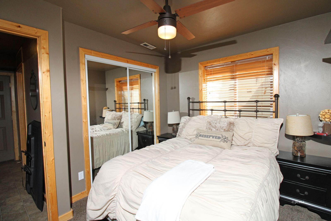
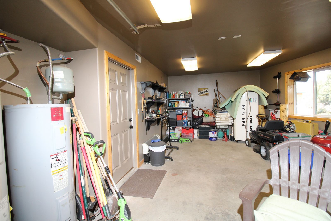
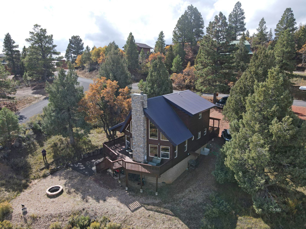
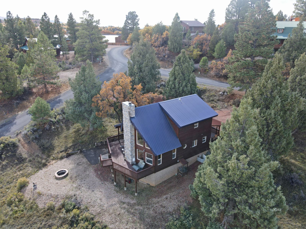
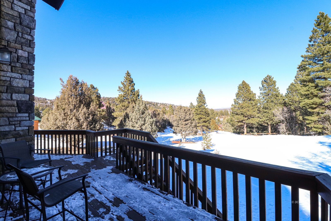
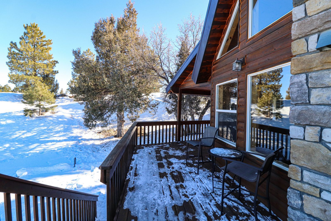
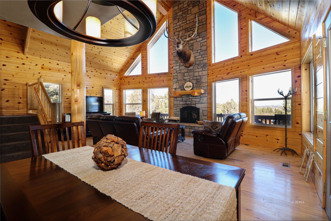
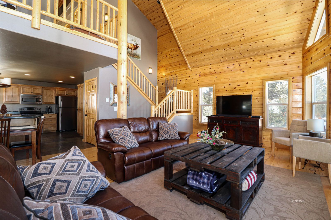
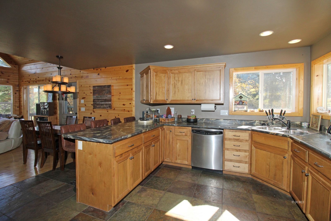
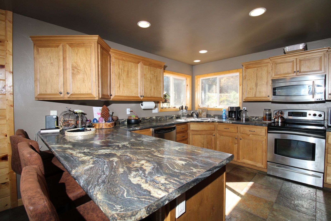
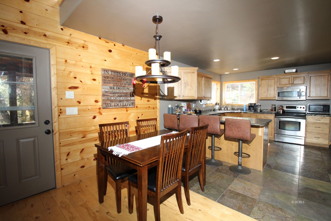
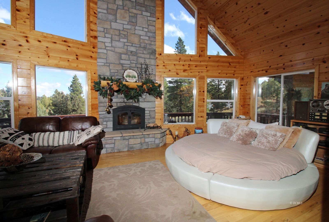
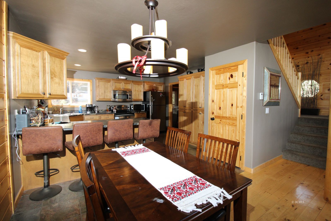
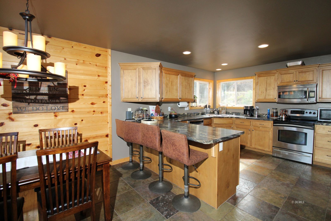
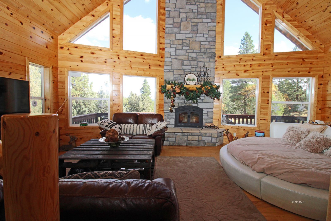
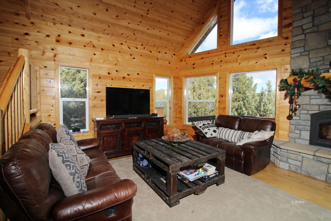
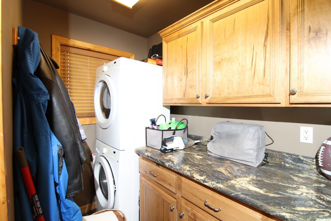
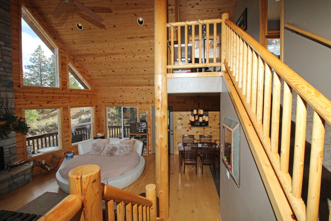
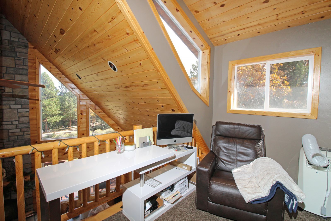
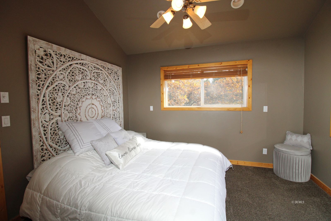
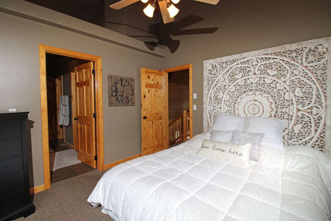
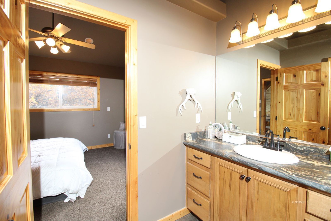
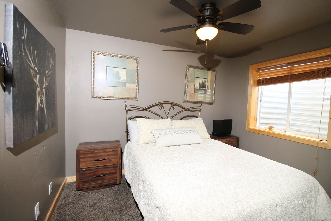
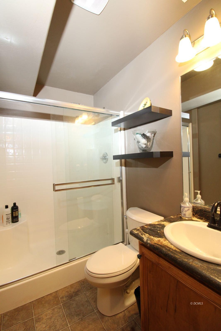
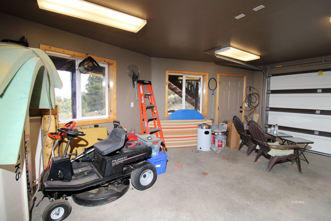
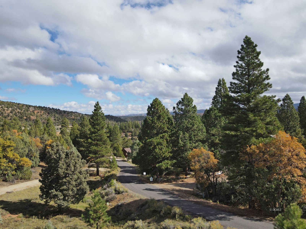
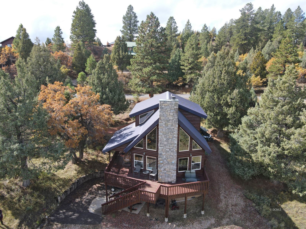
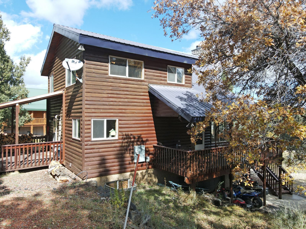
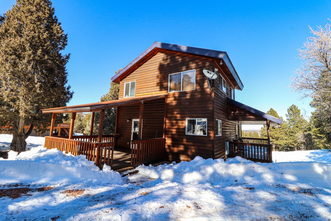
$760,000
MLS #:
2808771
Beds:
3
Baths:
2.5
Sq. Ft.:
1800
Lot Size:
0.47 Acres
Garage:
1 Car Attached
Yr. Built:
2000
Type:
Single Family
Single Family - Resale Home, HOA-Yes, Special Assessment-No, CC&Rs-Yes, Site Built Home
Tax/APN #:
143-64
Taxes/Yr.:
$2,722
HOA Fees:
$33/month
Area:
Kane County
Subdivision:
Elk Ridge
Address:
2755 Dead Horse Lp
Elk Ridge, UT 84762
Gorgeous Chalet Style Cabin in Elk Ridge!
Come home to the mountain community of Elk Ridge Estates and this beautiful, well cared for Chalet style cabin! Located on a wooded corner lot, you will enjoy the views of the distant pink cliffs to the northeast from your deck and even from the sitting nook upstairs adjacent to the master suite. Bright, open kitchen features loits of storage and is painted in a pleasing warm gray tone with newer countertops. All stainless appliances. The floor plan is open to the main living space and dining area, all which take in the majesty of the mountain setting with the wall of windows that let in natural light. A half bath and laundry room round out the main floor. Upstairs, the master suite has a walk in closet, separate toilet area, and slate accented shower. Downstairs, there are two more bedrooms and a full bath. The attached garage has plenty of room for your mountain toys. Most furnishings included. Elk Ridge features year round access and chip-sealed roads so no muddy roads. Take a look today at this gorgeous cabin. Dual water heaters & forced air furnace. Wired for AC. Outdoor fire pit. Pines grace this very usable lot; pull through driveway for easy access during all four seasons.
Interior Features:
Ceiling Fans
Fireplace- Wood
Flooring- Carpet
Flooring- Hardwood
Heating: Fireplace
Heating: Forced Air/Central
Vaulted Ceilings
Walk-in Closets
Window Coverings
Exterior Features:
Construction: Siding-Log
Corner Lot
Deck(s) Covered
Deck(s) Uncovered
Foundation: Stem Wall
Roof: Metal
Trees
Appliances:
Dishwasher
Microwave
Oven/Range
Refrigerator
Washer & Dryer
Water Heater- Electric
Other Features:
Access- All Year
CC&Rs-Yes
HOA-Yes
Legal Access: Yes
Resale Home
Site Built Home
Special Assessment-No
Style: 2 story + basement
Style: Cabin
Vacation Rentals Allowed
Utilities:
Internet: Cable/DSL
Internet: Satellite/Wireless
Natural Gas: Not Available
Phone: Cell Service
Phone: Land Line
Power Source: City/Municipal
Septic: Has Tank
Water Source: City/Municipal
Listing offered by:
Virginia Valcourt - License# 5500539-SA00 with Trophy Real Estate - (435) 682-4200.
Cathy Barsness - License# 5498828-PB00 with Trophy Real Estate - (435) 682-4200.
Map of Location:
Data Source:
Listing data provided courtesy of: Duck Creek MLS (Data last refreshed: 10/18/25 5:40am)
- 3
Notice & Disclaimer: Information is provided exclusively for personal, non-commercial use, and may not be used for any purpose other than to identify prospective properties consumers may be interested in renting or purchasing. All information (including measurements) is provided as a courtesy estimate only and is not guaranteed to be accurate. Information should not be relied upon without independent verification.
Notice & Disclaimer: Information is provided exclusively for personal, non-commercial use, and may not be used for any purpose other than to identify prospective properties consumers may be interested in renting or purchasing. All information (including measurements) is provided as a courtesy estimate only and is not guaranteed to be accurate. Information should not be relied upon without independent verification.
More Information

For Help Call Us!
We will be glad to help you with any of your real estate needs.(435) 590-3847
Mortgage Calculator
%
%
Down Payment: $
Mo. Payment: $
Calculations are estimated and do not include taxes and insurance. Contact your agent or mortgage lender for additional loan programs and options.
Send To Friend